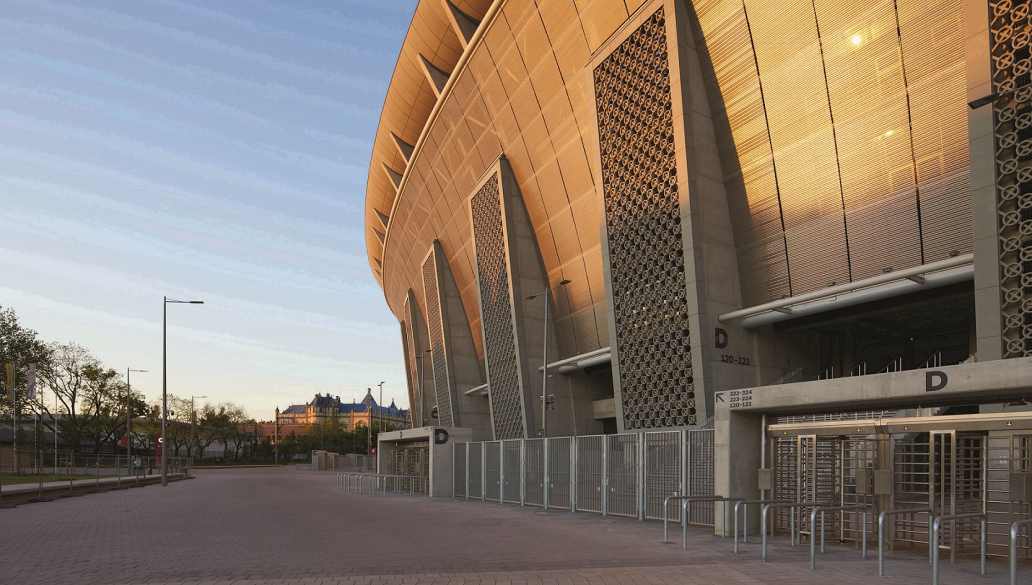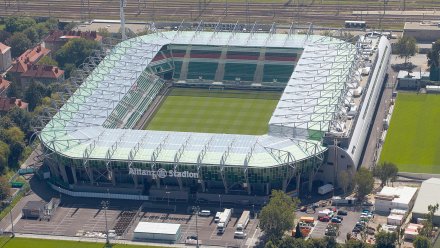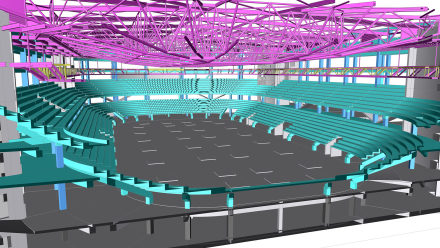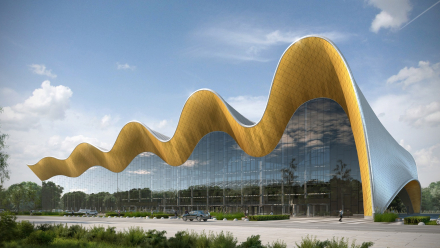Facts
Location
Budapest, Hungary
Nemetschek Group Brands
Graphisoft
ALLPLAN
Solibri
Client
KÖZTI Architects & Engineers
Technology used
Allplan
Graphisoft Archicad
Graphisoft BIMx
Solibri
How BIM and 3D Modeling were the Starting Points for Further Innovation
KÖZTI Architects & Engineers is a Hungarian design firm with a long history. Founded in 1949, they carried out many iconic projects in Hungary and abroad. Long before it became an industry norm, they were already working with digital design solutions. In 2013, they implemented Building Information Modeling (BIM) and 3D modeling on the design of the Puskás Aréna in Budapest. The use of BIM was mandatory on this project, but it soon became the new way of designing for KÖZTI.
From the implementation of BIM to a new, collaborative way of designing
The ability to clearly communicate and share information with all project stakeholders, the impressive size of the building – featuring more than 65,000 seats – and the dimensions of the construction site involving more than 30 contractors made it necessary to ensure that the design intent was easily communicated and understood by everyone who interacted with the project documentation.
Although the use of BIM was mandatory on that project, the decision about the software tools was left to the designers. This democratic approach was a first for KÖZTI and the decision fell on Nemetschek software solutions, as – for KÖZTI – they stand out for the strong synergy and seamless interoperability between the Group’s brands, their track record of innovation, and the inherent support of OPEN BIM, as well as the fact that the solutions of the Nemetschek Group cover the entire building lifecycle. The reinforcement design was carried out in Allplan, 3D modeling was executed with Graphisoft’s Archicad, the models were merged and checked with Solibri and presented with Graphisoft’s BIMx. The communication with open standards and via IFC enhanced the collaboration between all involved project stakeholders in every project phase.
Zoltán Tima, Design Director at KÖZTI
“After experiencing the efficiencies that BIM and 3D modeling provided, we began to fully embrace the digital way of working for better project outcomes”
As the industry is still changing – especially in facilities management now that 3D-as-built-models are becoming more popular – the next step in KÖZTI’s journey will be defining and refining their standards and workflows to maximize the benefits of this new way of working.
Dávid Petri, BIM Lead Manager and architect at KÖZTI
“Adapting to these new requirements will be something that the company will need to focus on in the future, to keep up with client expectations. In addition, using parametric design more extensively and implementing more information-based parametric tools is another area of interest for us”
What began as an obligation for KÖZTI turned out to be the starting point for a new, innovative chapter in the company’s story.





