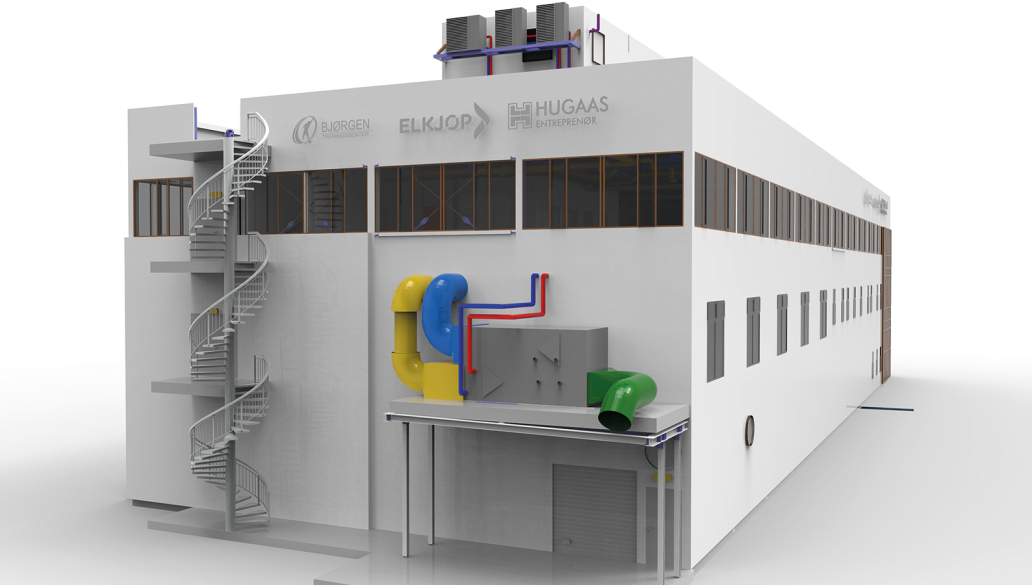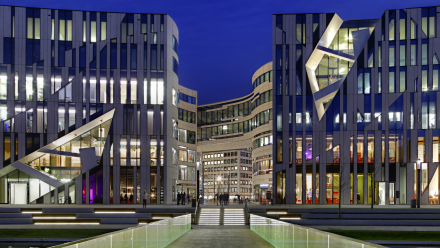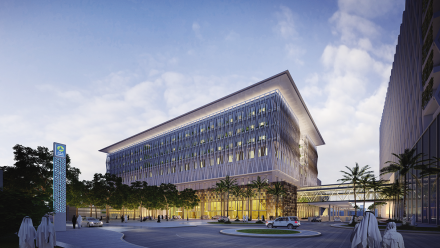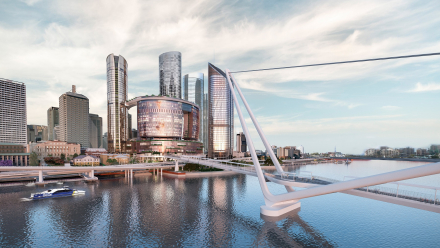Facts
Location
Støren, Norwegen
Site
Technical Building Services - MEP - planning: Hugaas Engineering
Nemetschek Group Brands
Graphisoft
Hugaas’ Corporate Headquarters in Støren, Norway
The Lithuanian company, Hugaas Engineering, manages the entire life cycle of buildings from a single source. For this purpose, the subsidiary of the Norwegian Hugaas Group offers a wide range of services from planning and construction to facility management and demolition of a building. Accordingly, the service portfolio of Hugaas Engineering covers all disciplines of the construction sector: architecture, concrete and structural engineering, electrical engineering, automation, HVAC, and maintenance.
In order to efficiently coordinate the many and varied processes involved, the company consistently relies on BIM and DDS-CAD. “The OPEN BIM software is fully compatible with the other applications we use,” explains Managing Director Paul Daugalis. “At the same time, according to our engineers, DDS-CAD is the fastest planning tool on the market. Our employees work very quickly with it. Currently, Hugaas is up to six months faster than competitors who work with traditional methods, from the design of a building to the turnkey handover of the project.”
One of Hugaas Engineering’s most ambitious BIM projects was also one with a personal touch. The company's new headquarters in Moøya Fellesbygg, Norway, won two awards in a Lithuanian OPEN BIM competition.
“The structure of the building may not be very complex, but the project showed how well the entire group – including Hugaas Entreprenor, Front Energi, Front Tech, and Hugaas Construction – worked together. It was real teamwork,” adds Daugalis.
A particular challenge was the comprehensive planning across all disciplines and even national borders. After all, the parties involved in the cooperation had to bridge the distance of 1,500 km between Vilnius and Trondheim. The solution: BIM with DDS-CAD.










