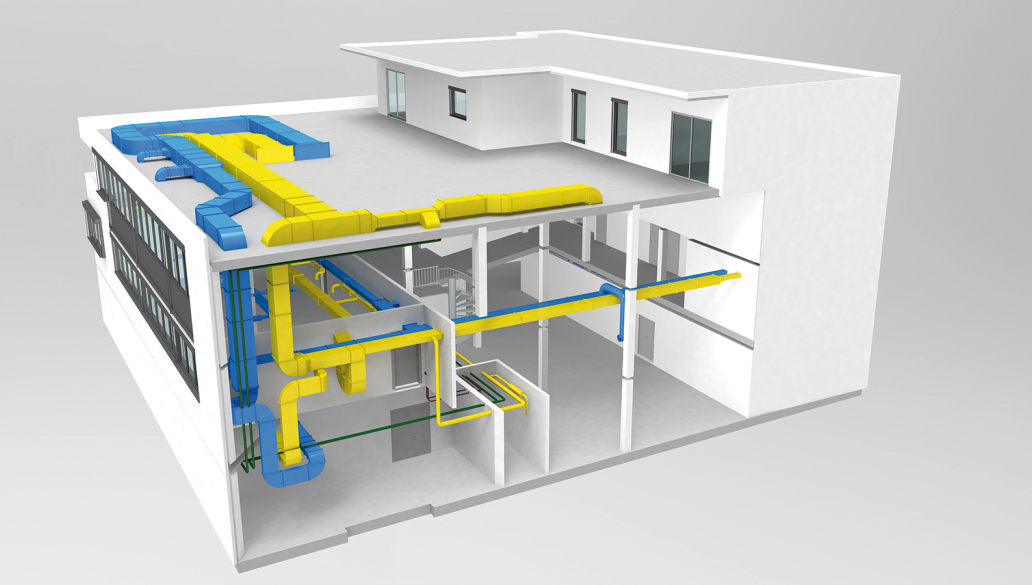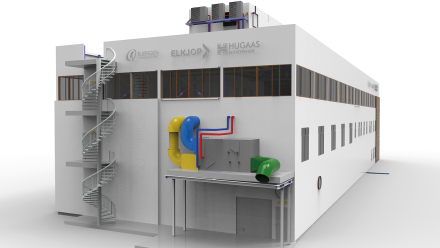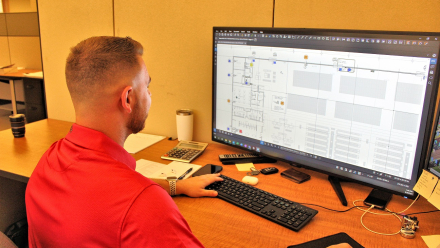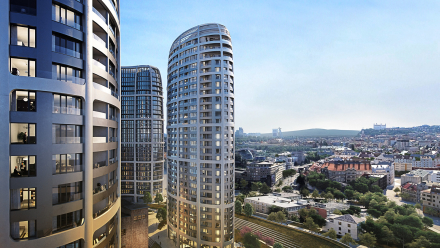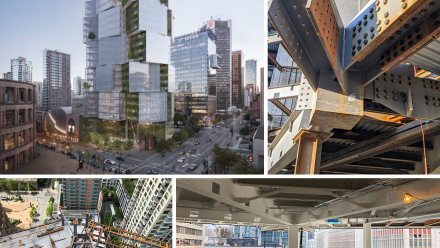Facts
Location
Tettnang
Nemetschek Group Brands
Graphisoft
Scope
Building temperature control: Geothermal energy and concrete core activation
Client
MEP-Planning: Schneider Gebäudetechnik GmbH, Wangen im Allgäu
Owner
Layer Großhandel GmbH, Tettnang
Sustainable Commercial Building in Tettnang at Lake Constance
The company Layer Großhandel GmbH & Co. KG had a modern center for security technology built at its headquarters in Tettnang at Lake Constance. The four-story building of the wholesale store has more than 2,000 square meters of floor space. In addition to a generous exhibition area, it offers plenty of space for offices, training rooms, storage, and an apartment on the top floor. The building’s temperature control is based on geothermal energy all year round.
The technical building service planning for the center was the responsibility of Schneider Gebäudetechnik GmbH from Wangen in the Allgäu. For the Layer project, Schneider Gebäudetechnik planned and simulated the geothermal system as well as the heating, ventilation, air conditioning, and sanitary systems using BIM. Managing Director Tobias Schneider and his staff relied on DDS-CAD as their planning tool.
Software-supported Design of the Geothermal System
One of Layer's corporate goals is to make its own company buildings as energy-efficient and environmentally friendly as possible. Accordingly, the energy supply for the new building should be based on geothermal energy instead of fossil fuels. This was a challenge for the MEP engineers, because the basis for the demand-based geothermal energy is a very precise heat-load calculation. “Thanks to the intelligent heating load calculation in DDS-CAD, we can now carry out these complex calculations in a fraction of the usual time. Previously, it took us three to four days to complete a comparable heating load calculation. Today, we are able to perform the calculations in two hours,” explains Schneider.
After completion of the MEP planning, Schneider handed over his plans to the client and the executing companies in IFC and DWG format. His conclusion: “BIM is the future and collaboration with IFC files should no longer be a problem nowadays. If the building frame and building services merge into a digital twin during the design process, buildings can be built smarter and greener.”

