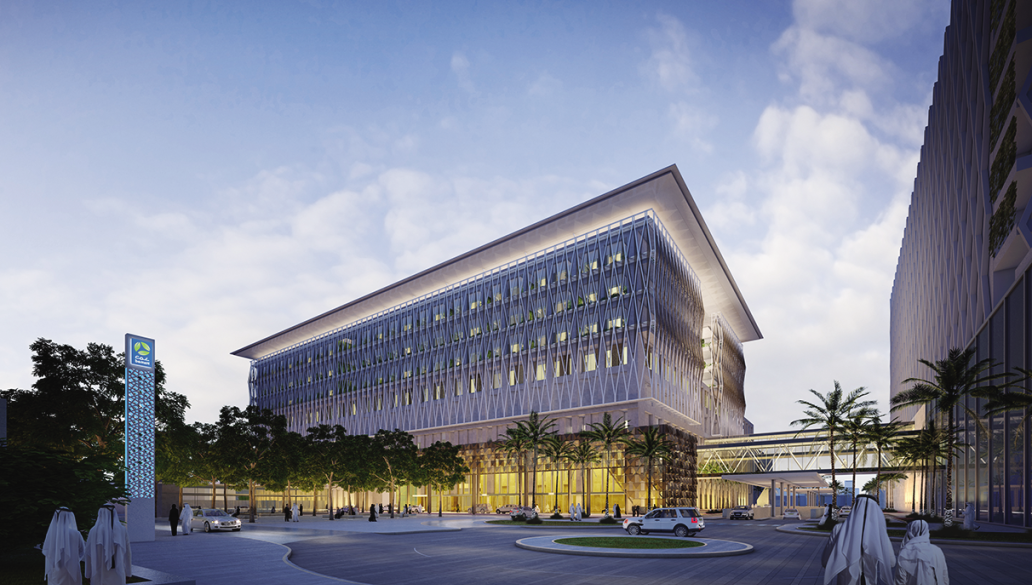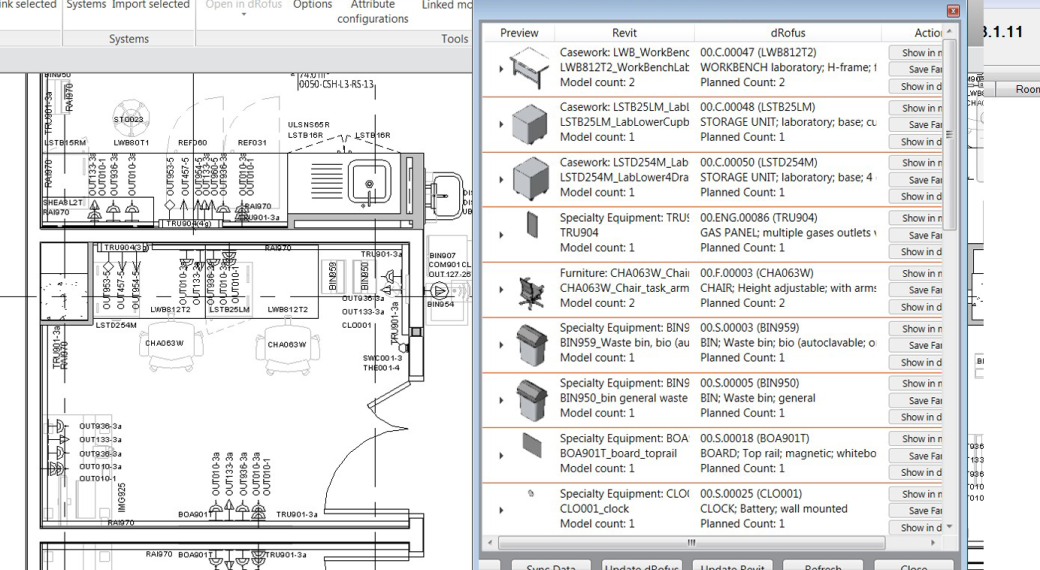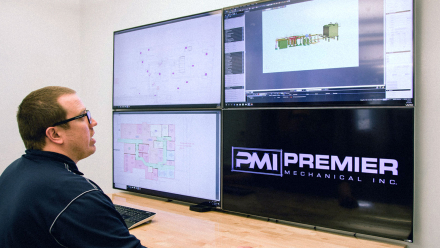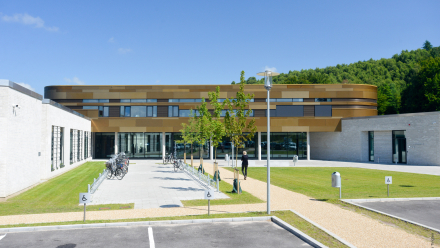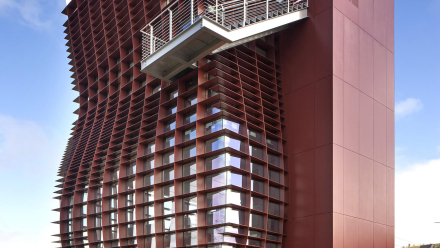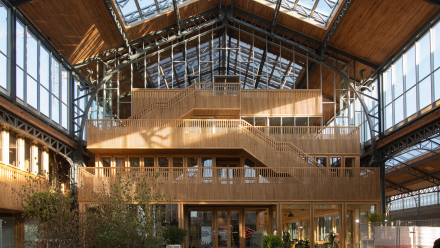Facts
Location
Doha, Qatar
Nemetschek Group Brands
dRofus
Scope
85,000 square meters
Client
Stantec
Owner
Hamad Medical Corporation
Joel Martineau - Associate, Buildings Digital Practice Stantec
"dRofus provided an accessible and intuitive way for all team members, including those not as well versed with the centrally used 3D-Design-Software, to be involved, and not sit on the sidelines.”
No One Sits on the Sidelines for the NCCCR Project
Hamad Medical Corporation (HMC), the main provider of healthcare in Qatar, engaged Stantec, a global leader in planning, design and engineering services, to design the National Center for Cancer Care
& Research (NCCCR) project located in Doha, Qatar, which would become its flagship facility for the region. Although NCCCR was to “ be built in Doha, Qatar, the project was managed out of Stantec’s London office, with an international project team who hailed from London, Doha, Dubai, Edmonton, San Francisco and several other locations. Joel Martineau, an Associate within Stantec’s Buildings Practice in London, was the BIM manager for the project and was responsible for how dRofus was implemented.
The NCCCR project was massive – spanning 85,000 square meters, with 3,450 rooms and 228 hospital beds that required 1,000s of inputs, design elements and decisions that would change over the life of the project. dRofus proved to be the ideal solution to track, manage and coordinate a project of this size and complexity.
Standardizing a 3,450 Room Medical Center
Stantec’s first order of business was to work with HMC to develop project standards and create a master plan for all room templates in the NCCCR facility. Nearly 80 standard room templates were developed to be used project wide and another 40 room templates specific to the NCCCR project and stored within dRofus. Each of the standard room templates served as the basis for rooms throughout the NCCCR facility. These room templates held information about target area, size, configuration along with furniture and equipment requirements. Not all the rooms fell into the standard category, so dRofus provided the flexibility to manage these deviations as unique templates.
Room Data Sheets were generated directly from the templates which provided details about each room’s design character, environmental data, and schedule of components, in an easy to access and review format. The details from the Room Data Sheets within dRofus were used in conjunction with the Room Layout Sheets created in the design software to show how the room was to be arranged. dRofus has several out-of-the-box report templates, yet HMC had some unique requirements for displaying data. “dRofus helped us create custom report templates to comply with HMC’s requests,” says Joel. “This was critical from a client satisfaction perspective and invaluable to the success of working with HMC.” Quantity takeoffs were also exported from dRofus as MS Excel spreadsheets for HMC’s procurement department.
As a cloud-based solution, dRofus provided Stantec’s geographically distributed team anywhere access to the most current planning and design information. “Our team spanned Doha to Edmonton and dRofus allowed us to employ a ‘follow the sun’ method of planning and design. We had a continuous 24-hour cycle of work.”
Knowledge of the design software wasn’t necessary to use dRofus, so non- technical resources who weren’t as familiar with it were able to actively participate in the planning and design process. “dRofus provided an accessible and intuitive way for all team members, including those not as well versed in the centrally used 3D-Design-Software, to be involved, and not sit on the sidelines.”
A Single Source of Truth
As the single source of truth, dRofus provided the team with the ability to “validate what’s there - is actually supposed to be there” in the 3D model. dRofus provided a history of each room, keeping track of changes and revisions, making it easy to look back when needed. In effect, dRofus would “inform the model.”
“Managing large amounts of data in the design software just isn’t practical, and dRofus makes it so easy,” says Joel. “Our designers could plug in more granular information for the specifics for a room, like the finish of a wall, into dRofus. Then, this information could be pushed into the design software and populate the model. It allowed the project to be synchronized and specific.”
“Within dRofus, we could create role-based views, so that team members could access and update information pertinent to their focus area. For example, the engineers would see one view, while clinicians would see another.” And, when information needed to be synchronized between dRofus and the design software, a specific attribute configuration would be created for each group, which allowed the team to remain focused and efficient.
dRofus proved to be a logical fit for the NCCCR project. dRofus streamlined interactions amongst the project team as well as with the client so that project standards and templates could be created, accessed and utilized throughout the project while enhancing integration across the Hamad Bin Khalifa Medical City (HBKMC) Campus. The information created was also an invalu- able tool for the estimators to fully validate specifications and Bill of quantities throughout the different design stages. While the NCCCR and wider HBKMC campus continues to develop, the team will be able to readily access the information they need within dRofus and confidently proceed to the next phase of development.

