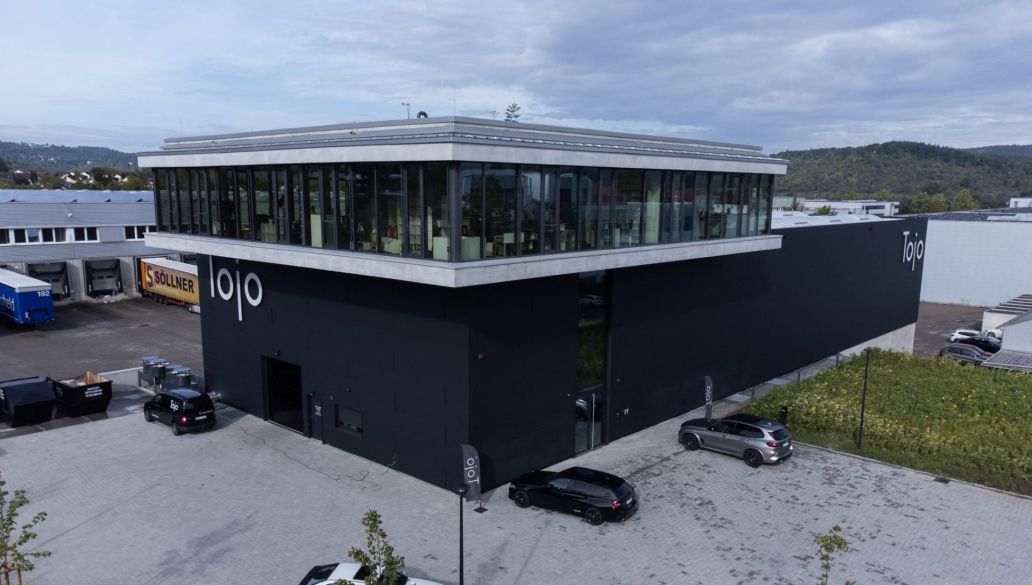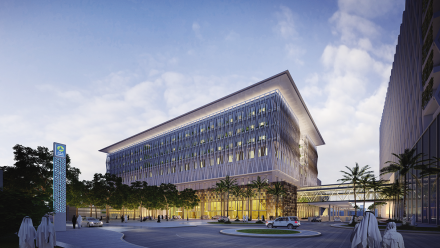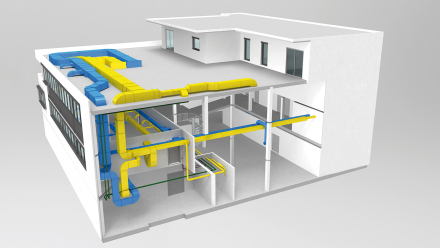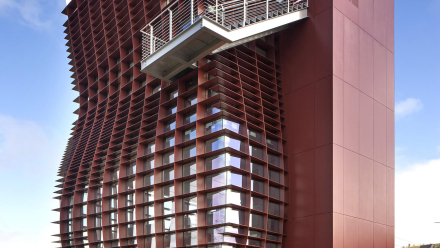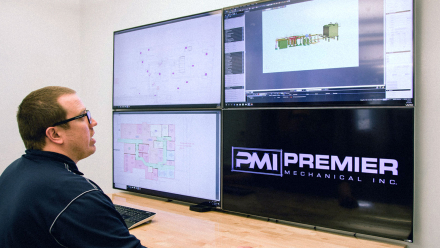Facts
Location
Schorndorf
Nemetschek Group Brands
ALLPLAN
Sector
Warehouse and office
The Building Model of FRILO as the linchpin
In order to be able to carry out the structural calculations, the planners Dipl.-Ing. Bernd Weissinger and Dipl.-Ing. Florian Neher first reproduced the entire construction floor by floor with the GEO Building Model from FRILO on the basis of a 3D model previously drawn in Allplan. They then used the same program to determine the vertical and horizontal load transfer floor by floor. For the foundation, this load transfer was used as the basis for the precise dimensioning of all geotechnical verifications and the determination and specification of the necessary reinforcement in the FD+ and FDS+ foundation programs. The prestressed concrete girder under the roof of the large warehouse were calculated with the B8 program. FRILO solutions were also used for the design of the concrete (B5+) and steel (STS+) columns.

