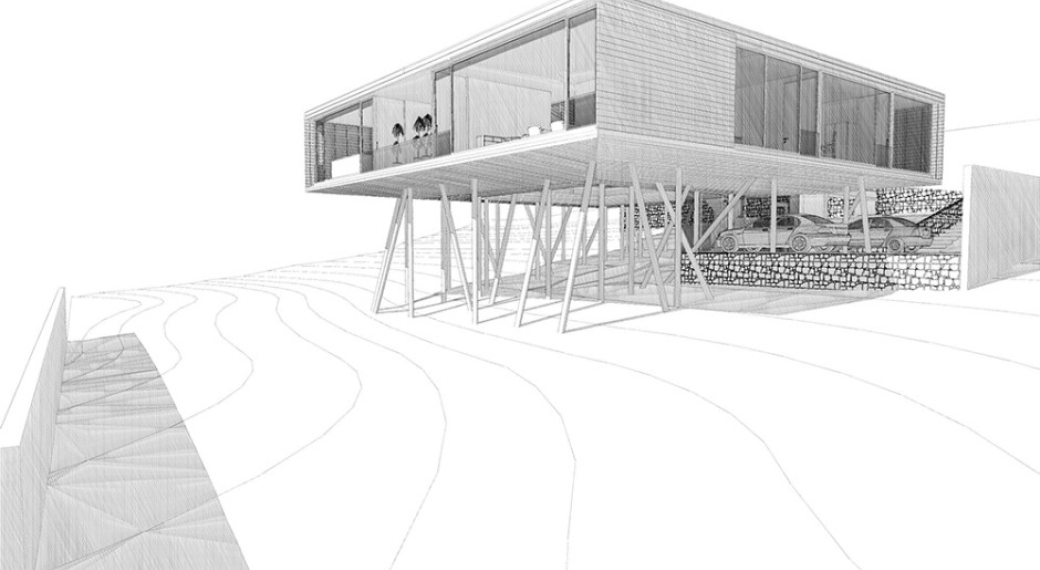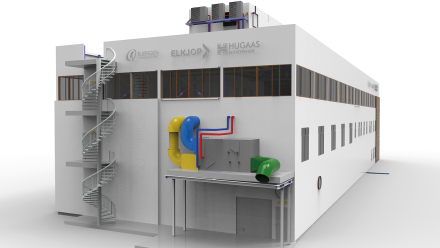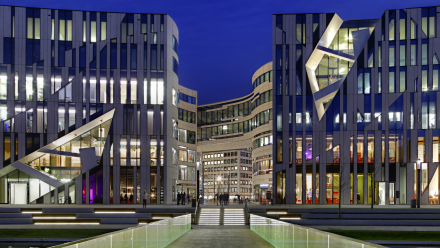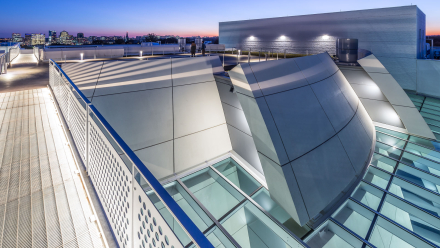Use of Archicad in Structural Engineering
Valladares Pagliotti & Asociados, VPA, has developed more than 800 projects in structural engineering. The firm uses Archicad for their structural engineering work. We asked Enzo Valladares Pagliotti, Managing Partner, Civil Structural Engineer, about their philosophy and unique workflow.
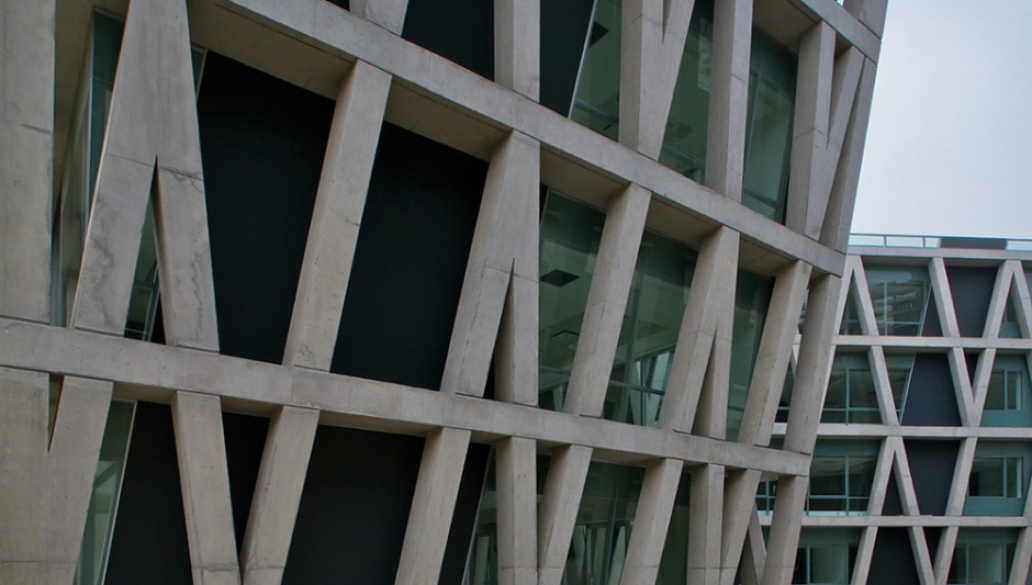
Facts
Location
Chile
Site
Valladares Pagliotti & Asociados, VPA
Nemetschek Group Brands
Graphisoft
Scope
Archicad use: since 2012
Technology used
Archicad, GRAPHISOFT BIMx, SAP, ETABS, AutoCAD
How do you communicate the initial design idea with architects?
For us, the client is the architect. I always ask the architect to explain to me his method and his architectural stance regarding the project. Knowing this, one can propose or reconsider structural solutions that respond to this formal or projective stance. From there, you use your knowledge to create a structure that responds to that, “transforming the architecture, but enhancing its beauty.” These are words from a professor of architecture at the University of Rome, but I like to quote this because it is what happens to me when the architect asks me for something.
How do you adopt the structural design to the existing conditions?
In the Esmeralda House project, we chose to project a strong structural element, with the ridge becoming part of the frame, creating a structural steel system. Thus, it does not need an attached structure to support it. The columns are earthquake proof. Finally, the thickness of the slab of the first floor was raised to control the punching.
The Tierra Patagonia hotel used many materials in its building (sawn wood and plywood, reinforced concrete, and steel). Controlling the wind effects was a big challenge, because during a normal summer, winds can exceed 80 km/h.
Enzo Valladares Pagliotti, Managing Partner
We configured Archicad to generate the building’s planimetry for us; we have pre-set it to make that process more automatic for structural engineering.
What kinds of software tools do you use in your practice?
We configured Archicad to generate the building’s planimetry for us; we have pre-set it to make that process more automatic for structural engineering. On the other hand, we are trying to link Archicad with a structural calculation software of static and seismic analysis of structures. So, we work with SAP and ETABS in general and with other software like MATLAB, for example, for programming. We have developed our own software to take the results of ETABS and facilitate the design process by our structural engineers, since it is programmed with the Chilean regulations (ACI 318 in the case of reinforced concrete and Chapter 21, that regulates the seismic design of buildings in the case of concrete). We developed that software because in Chile 80-90% of the buildings are made of reinforced concrete.




