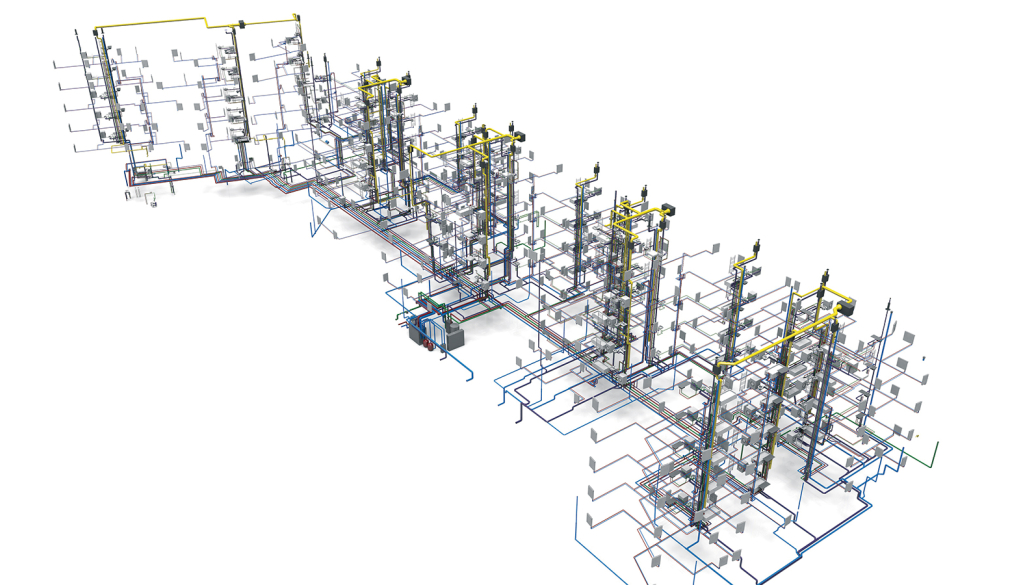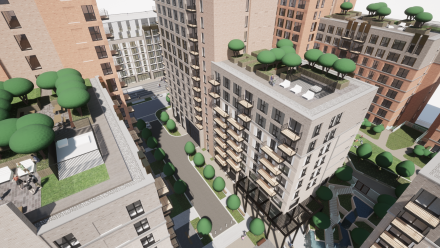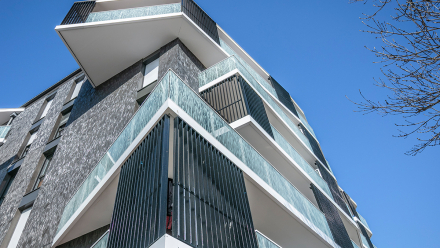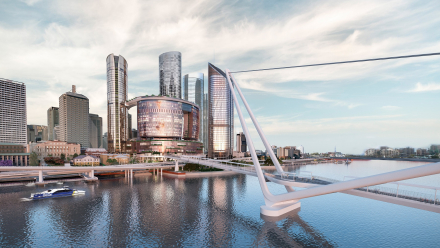Facts
Location
Nürnberg
Nemetschek Group Brands
Graphisoft
Client
MEP-Planning: ibz Ingenieurbüro Zeisig GmbH & Co. KG, Birgland
Owner
wbg Nürnberg GmbH, Architektur und Städtebau
District Housing Construction in the Northwest of Nürnberg
In the northwest of Nürnberg lies the St. Johannis district – a former garage and commercial area built in the first half of the 20th century. Here wbg Nürnberg GmbH created a modern living space with a total area of approximately 6,000 square meters. The building complex, designed by Blauwerk Architekten from Munich, consists of five interconnected buildings with a total of 74 residential units. Furthermore, the quarter includes an underground car park, a daycare center for children, various open spaces, and two commercial units.
The planning of the technical building services for the ambitious construction project was carried out by ibz Ingenieurbüro Zeisig, whose staff cover the entire range of services for technical building services planning. The experts planned both the static piping system of the residential complex and the electrical installations using the BIM method.
Due to the complex structure and the sophisticated architecture of the property, there was almost no capacity available within the nearly full static piping system. It was therefore necessary to plan the entire pipe construction for water, heating, and sewage in detail using BIM-capable software and to store all the information on the statics. The engineering office opted for the DDS-CAD planning software. This enabled them to create 3D functional models of the complete building services and thus simulate the building services for the entire complex.





