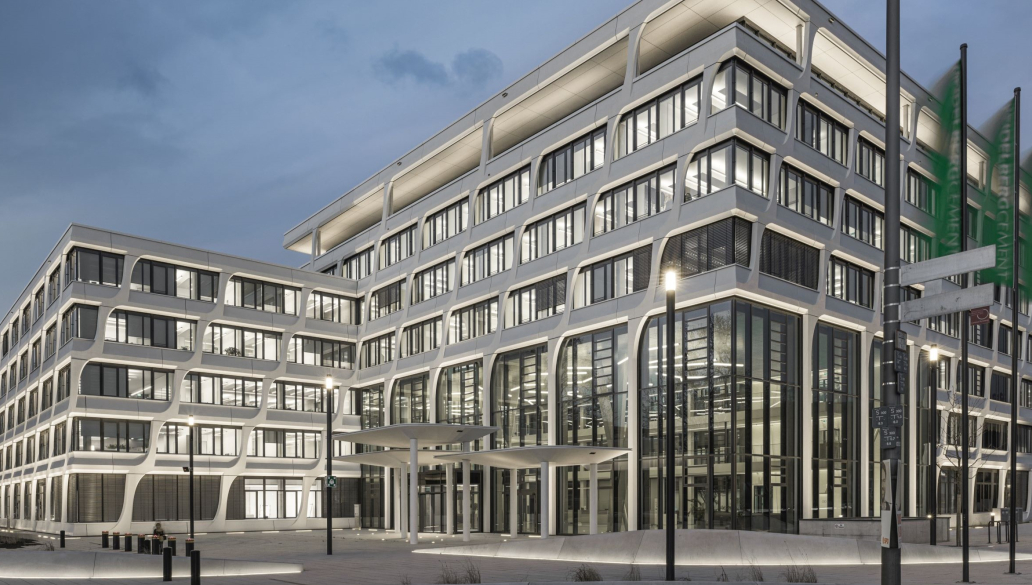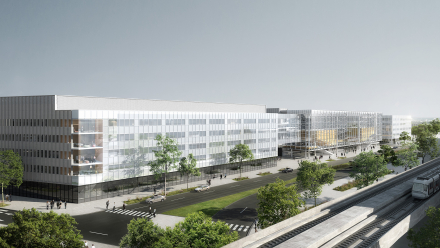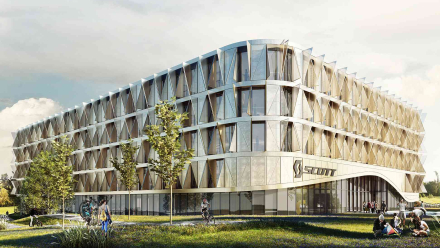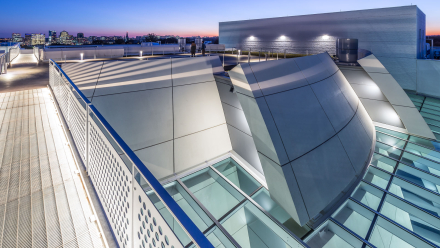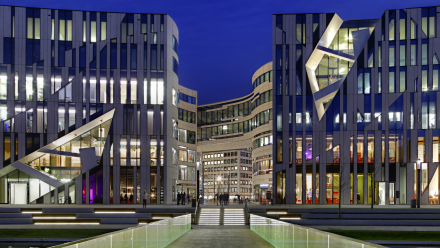Facts
Location
Heidelberg
Nemetschek Group Brands
ALLPLAN
Sector
Concrete construction
Owner
HeidelbergCement
A declaration of love for concrete
For a long time, the employees of HeidelbergCement were spread across various office buildings in the Heidelberg city area. To put an end to this situation and bring the entire workforce together at a common hub, the Group built new, impressive corporate headquarters in the Neuenheim district of Heidelberg. The new state-of-the-art building, which was ready for occupation after three years of construction in June 2020 as planned, offers space for up to 1,000 employees. In the design and erection, however, HeidelbergCement not only placed importance on sufficient space for its workforce, but also on an innovative and energy-efficient building concept. The certification of the building according to the "Platinum" standard of the German Sustainable Building Council establishes evidence of the environmentally friendly and sustainable design.
The facade and the foyer form highlights
The building complex covers a gross floor area of 51,975.60 m². It is composed of three cube-shaped building parts of different heights, which are interwoven and merge into one unit. The corporate headquarters with seven floors above ground and two underground floors are designed as a reinforced concrete skeleton structure with reinforced concrete circular columns and bracing wall cores. The integral structure, which only has joints at the two ends of the bridges on the 1st and 2nd floors, offers a total of 182,418.20 m³ of enclosed space. In addition to the generously designed interior, separate, lavishly landscaped inner courtyards, and the company's own canteen (the casino) contribute to a comfortable and communicative working environment. When selecting the materials, the DAX-listed company was particularly keen to showcase the versatile and aesthetic application possibilities of concrete as a building material. The guiding principle in the design and planning was that the new headquarters should reflect the company and its products.
The curved façade gives a first striking impression. The mixture of abundant glass and white precast concrete components conveys inviting transparency. This impressive appearance is further supported by the entrance area. The self-compacting fine exposed concrete of the highest classification SB 4, which was used for the partially filigree and densely reinforced exposed concrete components (walls, columns, ceilings), radiates harmony, elegance, and lightness. Architectural and structural highlights are the three free-standing tree supports of reinforced concrete with a height of eleven metres each that transfer the loads from the storeys above. The special construction, as slender as it is complex, owes its name to its outer shape, which resembles that of a tree.
Load transfer via the building model
In the framework of the building design, the consulting engineers from Wulle Licht Walz GmbH were responsible for the structural supervision of the construction work. Based on a 3D model previously drawn in Allplan, they first determined the load transfer of the entire building with the help of the FRILO program Building Model GEO. "The GEO was a great help because it provides the user with a quick overview of the vertical load transfer, especially with complex building structures," says Dipl.-Ing. Oliver Lichti, who placed vertical supports in the building model that differed from the actual shape of the inclined tree supports in order to create a support point and simulate the transfer of the loads. "Once the information is in the GEO, changes can be made easily. With special connection solutions, the details can then be worked out," adds the structural engineer.
Component design on the upper floor
After determining the load transfer, the building model was divided at the floor slab above the basement in order to process the two basement floors and the seven upper floors separately during the structural component design. The structural analysis of the slabs was performed after the transfer from the building model to the FRILO program Slabs by Finite Elements PLT. For the design of the reinforced concrete beams, the program Continuous Beam DLT was used. Especially for the calculation of the floor slab above the casino with its latticed configuration of downstand beams, which spans an area of 34.65 x 14 metres without supports, both programs were a great help. To form the sharp edges, sixty-four custom-made hollow sections with slightly conical edges were placed on the formwork, which could be removed downwards when stripping the formwork. The program Reinforced Concrete Column B5+ was used for the verification of uniaxially and biaxially loaded reinforced concrete columns and walls. For the spatial calculation of the tree supports, the responsible engineers used a framework program. All in all, the structural engineers created almost 3,600 reinforcement and 2,000 formwork drawings. "These are huge dimensions, which our office had never dealt with before, especially in view of the tight schedule," Lichti admitted.
System change in the basement
As typical for projects involving an underground car park, a system change was made for the slab above the basement. The slab that rests on the basement has a thickness of 50 to 100 cm and absorbs the loads of the upper floors via a beam grid. The beams are so densely reinforced that they could not be cast together with the slab. Four layers of diameter 32 were laid in the floor slab in the basement floors. Because of the roadway in the underground car park, neither beams nor columns could be provided in the basement in the area of the tree supports in the foyer. Consequently, a lying steel grate “Europilz®” of almost twenty-two tonnes and supplementary HALFEN shear reinforcement was installed in the floor slab above the basement underneath each of the three tree columns. For the tree columns on the ground floor, the self-compacting C50/60 concrete was pumped into the supports from below with the help of welded-in baffles and pressed upwards into the formwork eleven metres high. "In terms of concrete technology and structural stability, this procedure was a real challenge. It is unbelievable what actually can be done when dealing with concrete," enthused Lichti, who will always remember his decisive involvement in the new construction of the HeidelbergCement Group headquarters.

