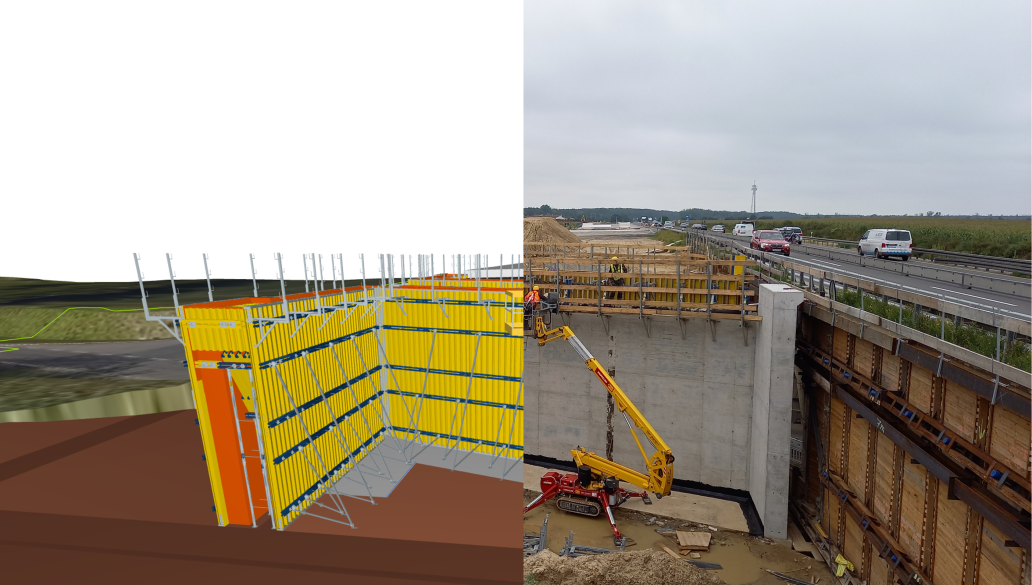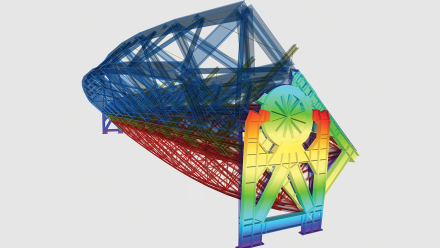Facts
Location
Neuruppin
Nemetschek Group Brands
ALLPLAN
Client
Wayss & Freytag Ingenieurbau AG
BIM from a single source
By 2023, a critical section of the A 10 between the Pankow interchange and the Neuruppin junction will be upgraded and part of the A 24 will be rebuilt. One construction section on the A 24 is the section to be implemented with BIM. In order to create a practical blueprint for the future of German road construction, the project is being carried out in OPEN BIM. Allplan is also being used in the process.
The BIM contract section comprises a construction section of 5,500 meters on the A 24, including two fuel and service stations as well as two engineering structures, consisting of the replacement of the BW2 bridge over the Kuhhorst-Linum local connection road and a 265-meter noise barrier. The contractually defined BIM use cases include the creation of client information requirements (CIR) and BIM execution plan (BEP), the generation and updating of the specialist models, BIM coordination, 2D plan derivations from the BIM models, model-based visualizations, the provision of delivery objects, linking of plans, documents, etc., as well as a 4D construction sequence simulation and a 4D target/actual comparison.
The project requires the creation of several specialized models (terrain, soil layers, route, tank and service areas, bridges), most of which are in turn composed of various sub-models (for example, existing structures, engineering structures, divisions, equipment, etc.). All these models are brought together and coordinated in a common data platform. The OPEN-BIM data exchange between the different software solutions takes place in the open IFC format (IFC 4.0). Wayss & Freytag is using Allplan for modeling the two bridges (existing and new construction).
The advantages of the BIM method, especially for such complex construction projects, are obvious. Planning errors are drastically reduced and thus planning-related errors in implementation are avoided. Quantities, costs and schedules always remain accurate and transparent, enabling optimization and ultimately more efficient, economical construction.




