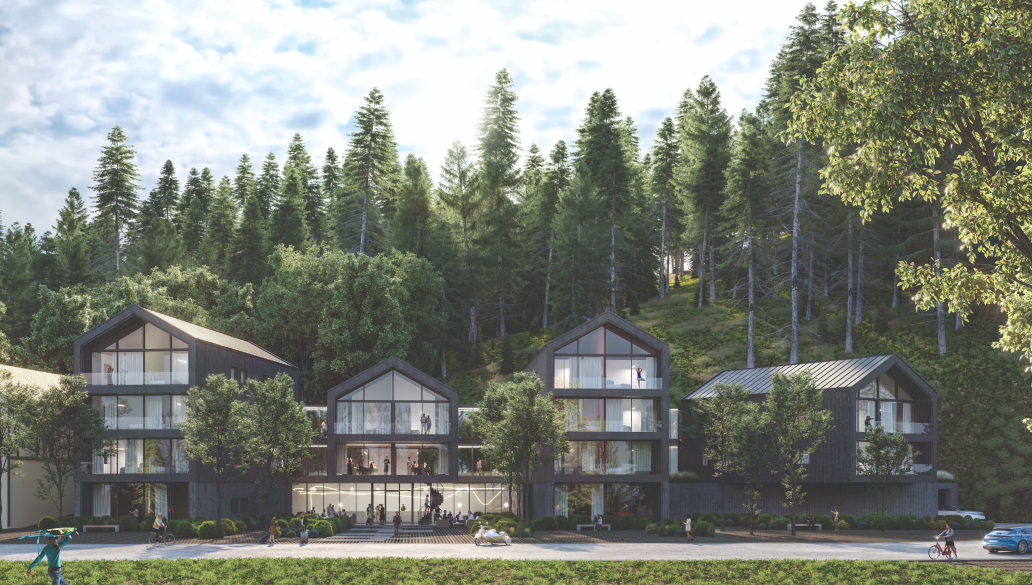Facts
Location
Karlsruhe, Germany
Technology used
Vectorworks Architect
archis Architekten + Ingenieure GmbH is one of the largest architectural firms in the Karlsruhe region of Germany. The firm is defined by clear project structures and technical innovation. Managing partner Bastian Wieland says that the design goal is always the same: to create unique living spaces with efficient planning processes.
For archis, good architecture is a symbiosis between creativity and functionality. But it also means working economically and not losing sight of aesthetics. As a team, the architects at archis are constantly optimizing their planning processes to create the best projects possible. The firm achieves this with the help of BIM workflows in Vectorworks.
Wieland said the firm has a “family office structure” wherein management and team leaders are in constant collaboration so that the right people are assigned to the right jobs. All employees from management down to designers have their say in weekly meetings; interns and trainees present their work as do site managers, project managers, and senior architects.
"In this way, we manage to ensure that the know-how formed in individual work flows back to everyone in the office family," Wieland explained. "After all, we have around 70 people coming together who have different cultural backgrounds and bring a wide range of experiences with them, both professionally and personally. That's the mix that drives us forward and is the engine for our continuous development."
Bastian Weiland, Managing Partner, archis Architekten + Ingenieure GmbH
Today, the BIM process provides maximum transparency at the right time.
Maximum Transparency At The Right Time
BIM helps to further optimize the division of tasks and, for Wieland, it represents a forward-looking method "for getting all project participants focused on the relevant processes at the right time."
"In the past, the architect was the one who manually shared project information,” he explained. “Today, the BIM process provides maximum transparency at the right time." The planning that goes into a BIM process keeps the team organized and on target, especially during information exchanges internally and with consultants.
The biggest advantage of BIM, Weiland indicated, is eliminating the tedium of maintaining numerous spreadsheets alongside plans and models. “Many people can’t do anything with the information spread out like that,” he said. “Now, with BIM, we secure all information in one model and can make it communicable. That’s a big advantage!”
Vectorworks Enables End-to-End Planning
archis tested various products from the Autodesk family in their search for the right BIM solution, but none suited the architects’ needs.
"There was no solution that everyone was happy with. That's why we went on a search and found Vectorworks, a program that fits consistently through all design phases," Wieland said. "We now have an intuitive interface that everyone understands, and we have a system that even the interns can use immediately."
The Vectorworks model is the basis for all takeoffs and allows the architects to lay the foundations to meet project requirements entirely. They can extract data for cost estimates, bidding, tendering, product specifications, shop drawings and pre-fabrications (service modules), and construction-specific needs like framework schedules. All of this is generated from the model.
As a company, archis are always innovating ways to do more with Vectorworks. "I see our archis office family as a bit of a laboratory,” Wieland said. “We test different things and push them to the limit to get the best results out of them. This includes different methods in the field of design such as virtual reality, augmented reality, or animations."

